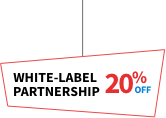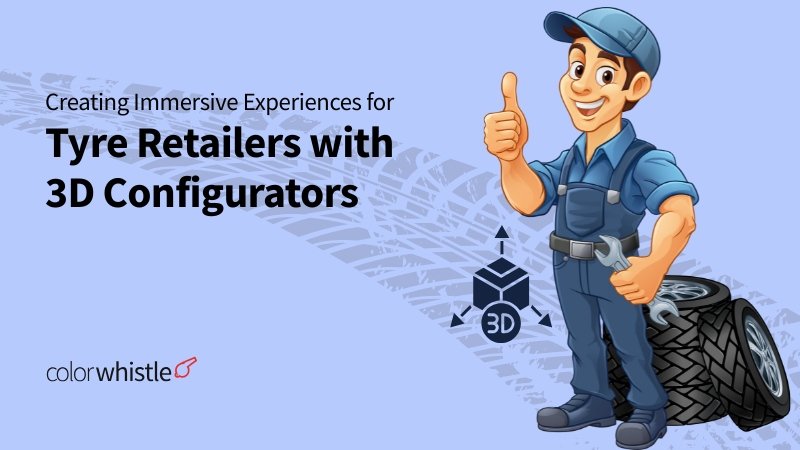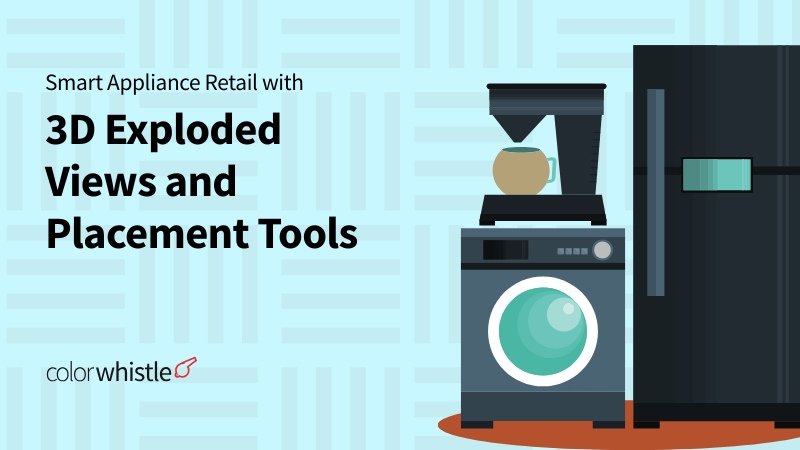AI Summary
Key Highlights of DIY Kitchen Remodel Visualizers Online
This post explores how DIY kitchen visualizers empower homeowners to plan and design their ideal kitchen spaces online. The key insight: these tools simplify remodeling by offering customizable layouts, 2D and 3D renderings, appliance placement, color schemes, lighting effects, and cost estimation. Readers learn how to gather measurements, choose suitable visualizers, and use features to optimize design and budgets. By enabling experimentation and precise planning, these visualizers reduce remodeling risks and streamline decision-making. The post also highlights free online options and custom solutions like ColorWhistle for businesses. DIYers gain confidence and clarity for successful kitchen renovations.
Imagine an easy-to-load website that allows you to experiment, plan, and visualize your ideal kitchen spaces.
Kitchen visualizers are simple website integrations that empower Do-It-Yourself (DIY) enthusiasts like you to make informed decisions, optimize layouts, and create a cohesive design that aligns with your vision, budget, and functional needs.
In fact, several businesses are now offering free online kitchen visualizer or free kitchen remodel design tool to boost user engagement on their websites.
Best Kitchen Visualizers for DIY-ers
In the following sections, we shall explore how you can bring kitchen renovation plans to life with kitchen remodel visualizers.
How to Use a Kitchen Visualizer to Remodel Your Kitchen?
Follow these steps effectively to utilize a kitchen visualizer for your remodeling project:
Gather Measurements and Information
- Before you begin using the visualizer, gather accurate measurements of your existing kitchen space.
- Note the dimensions of walls, windows, doors, and any other architectural features.
- Collect information about your desired appliances, cabinets, countertops, flooring, and other design elements you plan to incorporate.
Select a Suitable Kitchen Visualizer
- Research and choose a reputable and user-friendly kitchen visualizer tool.
- Many home improvement websites and software platforms offer these tools for free or for a nominal fee.
- Ensure that the visualizer provides customization options and features relevant to your remodeling goals.
Start with a Layout Template
- Most kitchen makeover visualizers offer pre-designed layout templates that you can customize.
- This will serve as a starting point for your design.
- Select a template that closely resembles your existing kitchen layout or the layout you’re aiming for.
Also Read
Top Features and Tools to Use in Virtual Kitchen Remodel Designer
No wonder, DIY enthusiasts can narrow down their options using the following commonly found features and tools in best kitchen visualizers:
- Kitchen Cabinet Visualizer
- Flooring and Backsplash
- 2D Kitchen Floor Plans
- Countertop Visualizer
- Kitchen Color Visualizer
- Lighting Effects
- Appliance Placement and Selection
- 3D Kitchen Remodeling
- Real-Time Cost Estimation
Kitchen Cabinet Visualizer:

- Choose from a range of cabinet styles, colors, and finishes.
- Experiment with different door designs, handles, and knobs.
- Adjust cabinet sizes and configurations to fit the layout.
Countertop Visualizer:

- Explore various countertop materials, such as granite, quartz, laminate, and more.
- Visualize different edge profiles and thicknesses.
- Select colors and patterns to see how they complement the overall design.
Appliance Placement and Selection:
- Add and position appliances like stoves, refrigerators, dishwashers, and microwaves.
- Test different appliance sizes and orientations to optimize functionality.
Flooring and Backsplash:

- Choose from a variety of flooring materials, including tiles, hardwood, laminate, and vinyl.
- Experiment with different patterns and layouts for backsplashes.
- Coordinate flooring and backsplash choices with other design elements.
Kitchen Color Visualizer:
- Play with wall colors, cabinet colors, and accents to create a cohesive color scheme.
- Experiment with different paint colors, wallpapers, and textures.
3D Kitchen Remodeling:
- Generate a three-dimensional, realistic rendering of your virtual kitchen design.
- View your kitchen from various angles for a comprehensive sense of the space.
2D Kitchen Floor Plans:
- Create detailed 2D floor plans that show the layout of cabinets, appliances, and other elements.
- Generate measurements and dimensions for accurate planning.
Lighting Effects:
- Add different lighting fixtures, such as pendant lights, recessed lights, and under-cabinet lighting.
- Adjust lighting intensity and angles to see how they impact the ambience.
Cost Estimation:
- Some visualizers offer cost estimation tools that calculate the approximate cost of materials and elements in your design.
- Estimate the overall budget for your kitchen remodels based on your selections.
Also Read
Best Free Online Kitchen Visualizers for DIY Enthusiasts in 2026
Free online kitchen visualizers offer a range of features and tools to help DIY enthusiasts plan and design their ideal kitchens.
They allow you to experiment with various layouts, materials, colors, and finishes, enabling you to create a well-thought-out and visually appealing kitchen design for your DIY renovation project.

Lowe’s Virtual Room Designer: Plan your kitchen layout, experiment with cabinets, countertops, flooring, and paint colors. Visualize your design in 3D and get project estimates.

RoomSketcher Kitchen Planner: Design kitchens in 2D and 3D, experimenting with different layouts, cabinets, appliances, and finishes. Generate floor plans, high-resolution images, and 360-degree panoramic views.

Ikea Kitchen Planner: Create 3D kitchen designs using Ikea products, customize cabinet styles, countertops, appliances, and more. Get detailed measurements and generate shopping lists.

The RTA Store Kitchen Visualizer: Design your kitchen with a variety of cabinet styles, finishes, and colors. Visualize your design in 3D and get a price estimate.

Online Kitchen Visualizer by MSI: Customize kitchen elements such as countertops, backsplashes, and cabinets with MSI’s products. Visualize your selections in 3D.
What to Expect From a Kitchen Visualizer
The Benefits and Limits
Here’s how a kitchen visualizer can actually help you:
- Check layouts (island clearance, the kitchen triangle, appliance placement).
- Test finishes (cabinet colour, countertop, backsplash, flooring, lighting).
- Export rough parts lists and area measurements for quotes.
- Produce shareable images/walkthroughs for contractors or family sign-off.
Limitations to remember:
Visualizers estimate, they are not final engineering or structural plans.
Some material realism (light interaction with certain stones, reflected colour shifts) still needs real samples.
For plumbing/electrical moves, always confirm with a pro.
Also Read
Build a Custom Kitchen Visualizer, Custom Kitchen Remodel Designer with ColorWhistle
Kitchen visualizers offer DIY enthusiasts the opportunity to plan, design, and visualize their dream kitchens with precision, creativity, and confidence.
These tools streamline the design process, reduce risks, and enable DIYers to create a personalized, functional, and aesthetically pleasing kitchen that aligns with their vision and budget.
Ultimately, kitchen suppliers or manufacturers may integrate online visualizers to generate quality leads.
ColorWhistle can help businesses build a 3D Kitchen Visualizer, AI-based VR, and AR Kitchen tech solution for commercial needs. If your 3D assets are ready to showcase in a custom 3D Kitchen Visualizer – request a quote with us today!
We entertain all tech custom requirements. Businesses can drop us a message or call us at +12107873600 anytime and share the details.
Comment down below if you want us to cover more such topics.
What’s Next?
Now that you’ve had the chance to explore our blog, it’s time to take the next step and see what opportunities await!
For plumbing/electrical moves, always confirm with a pro.

















